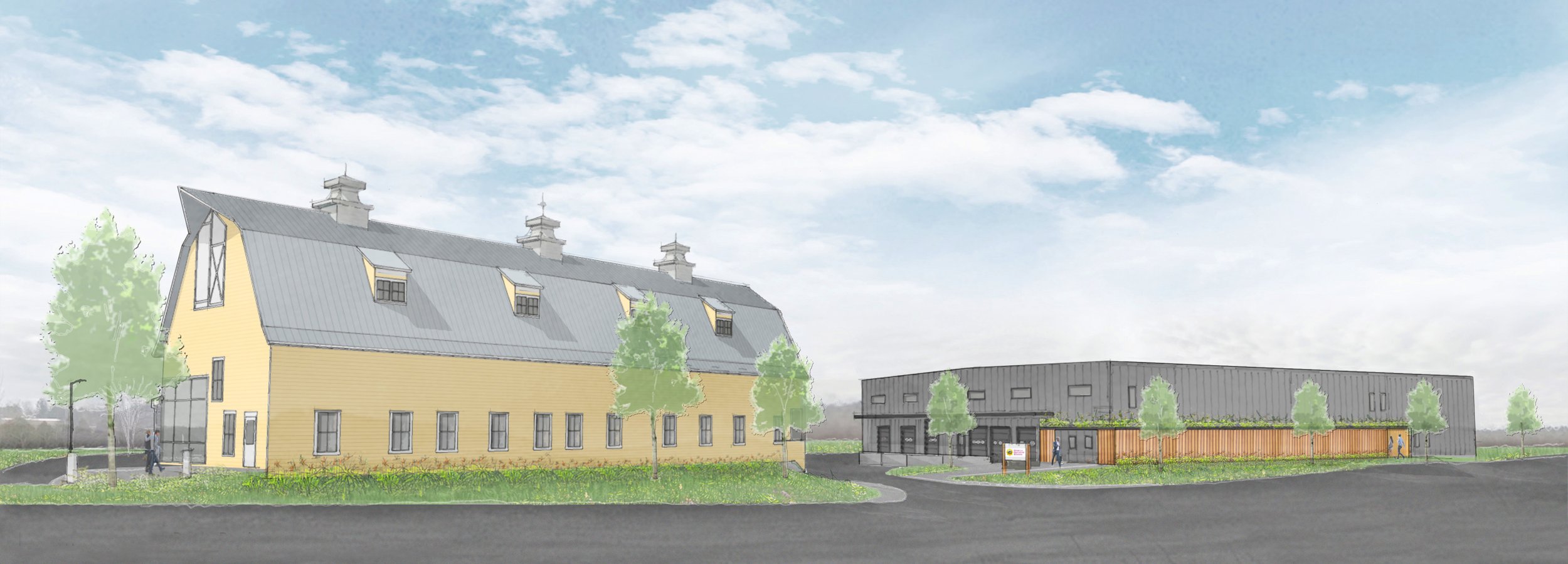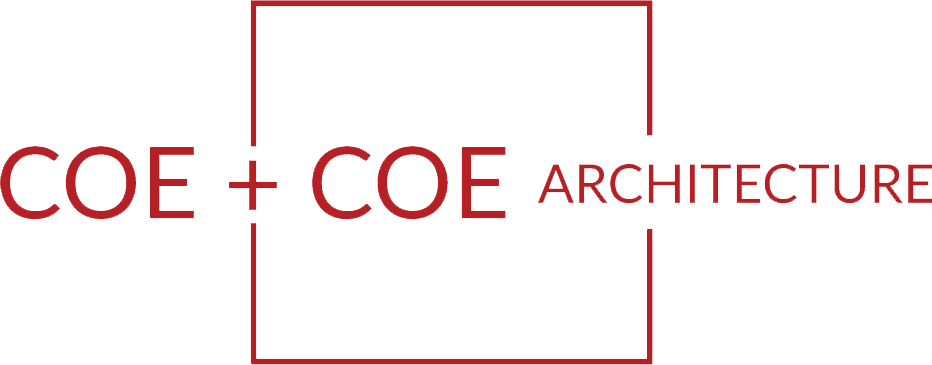
Hardwick Yellow Barn
Business Accelerator
The Hardwick Yellow Barn Business Accelerator is a unique public-private endeavor to leverage the land surrounding a prominent historic barn to ultimately offer production, administrative, and retail space to local businesses. Total budget for the project is estimated at $8.5M.
Coe + Coe Architecture provided architectural services, which included leading a team of civil and structural engineers, for both the historic renovation of the 5,000 square foot Yellow Barn itself, but also the new facility, which boasts over 25,000 square feet of commercial space. Coe + Coe collaborated with multiple stakeholders, including grant holders, municipalities, and commercial tenants to design and help execute this project. Coe + Coe also assisted in an earlier phase of the project which included a feasibility study and extensive planning and wetland permitting.
The retail tenant in the renovated barn will be a Cabot Cheese Flagship Farmers’ Store. The new building will provide a distribution facility for both Jasper Hill Farm and the Center for Agricultural Economy. The newly revived Lamoille Valley Rail Trail will run nearby the Yellow Barn, and provide an influx of visitors and locals through the retail offerings.
Project Name
Hardwick Yellow Barn Business Accelerator
Owner
Town of Hardwick
Location
Hardwick, Vermont
Project Category
Commercial
Services
Planning, Architecture, Permitting
Date
Estimated Completed January 2024
Top Image
Rendering of Yellow Barn and Distribution Facility
“Working with Coe+Coe Architecture was easily the best experience we've had with any architects or designers, anywhere. We would recommend them enthusiastically for any project." — Nick and Susanna Gunther




